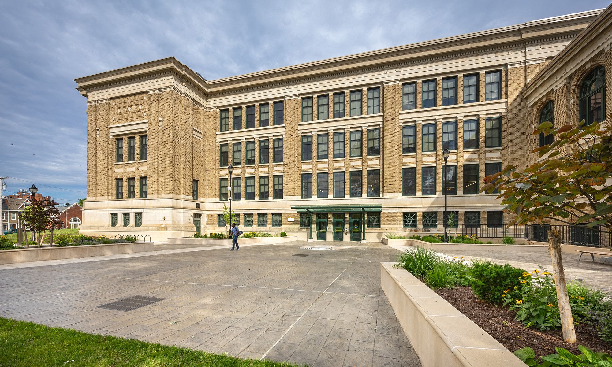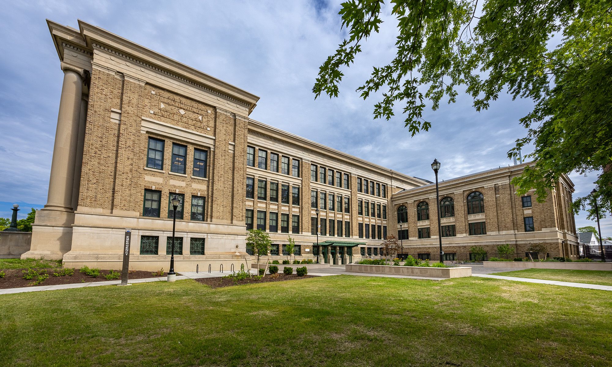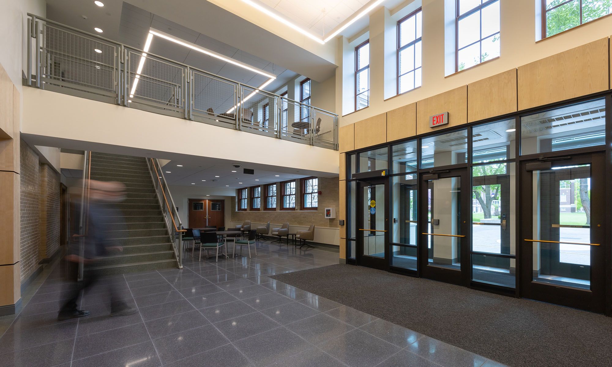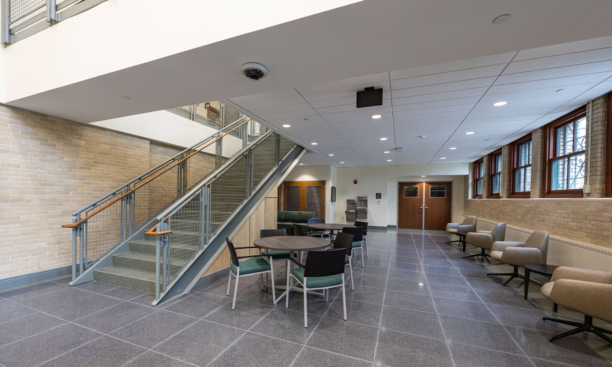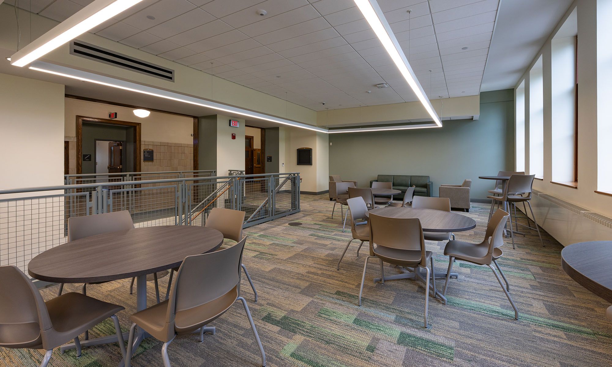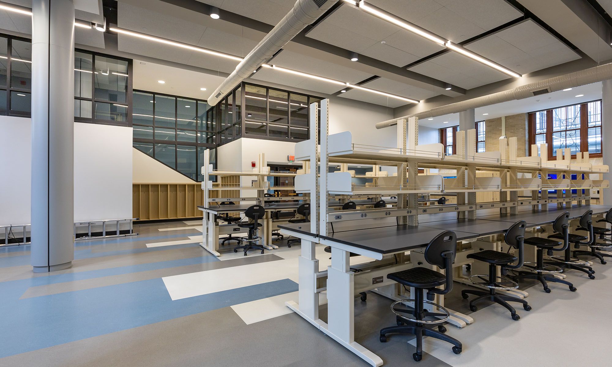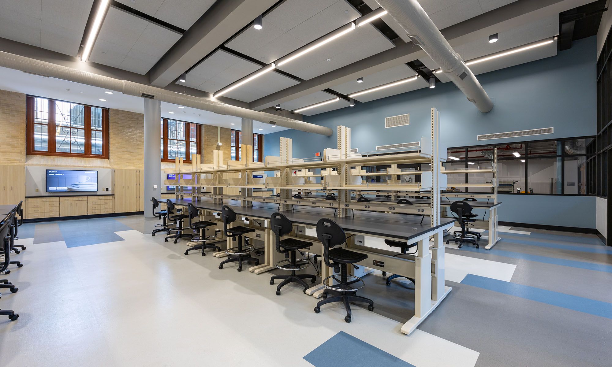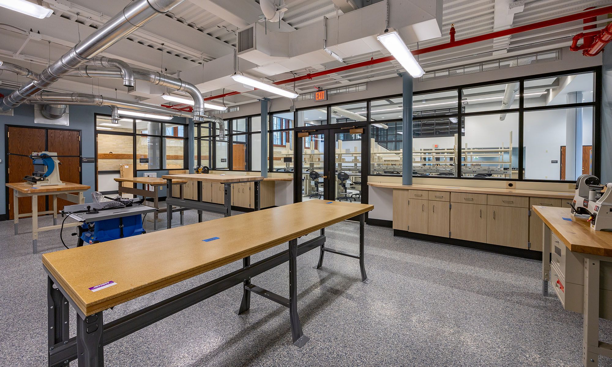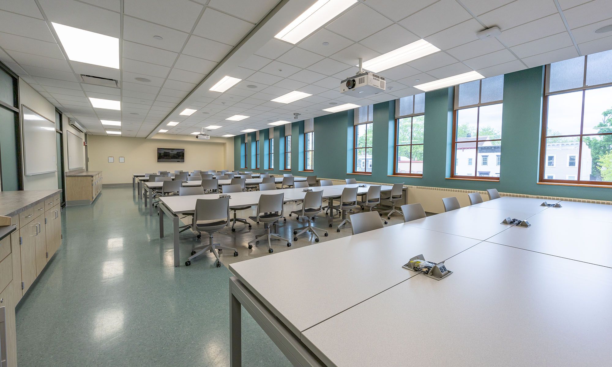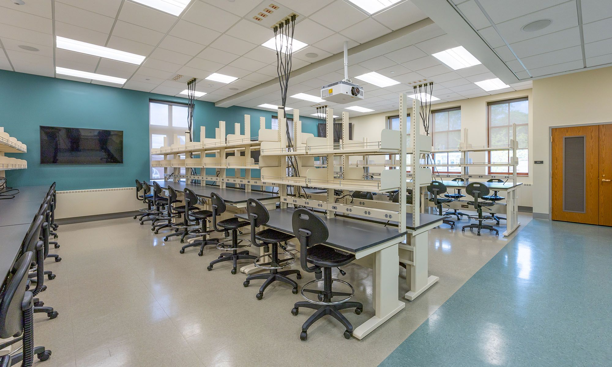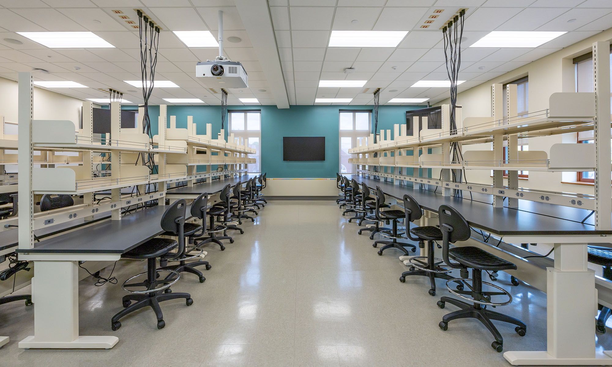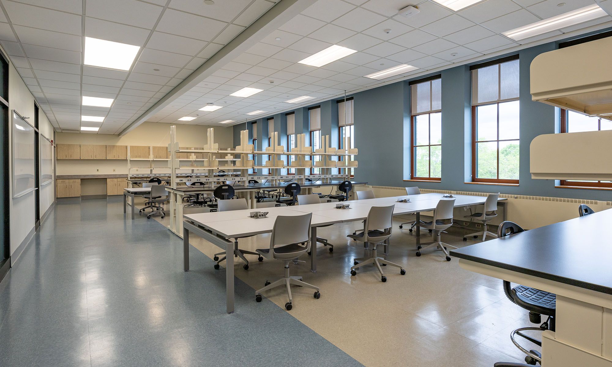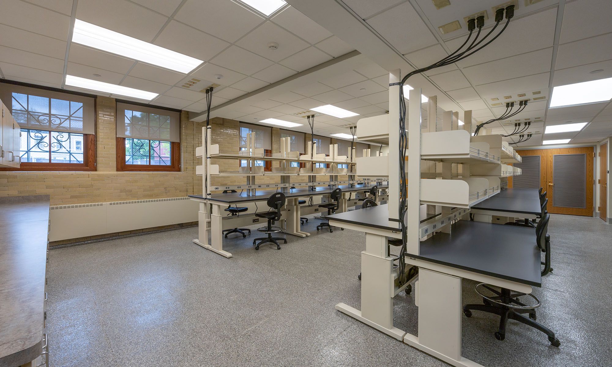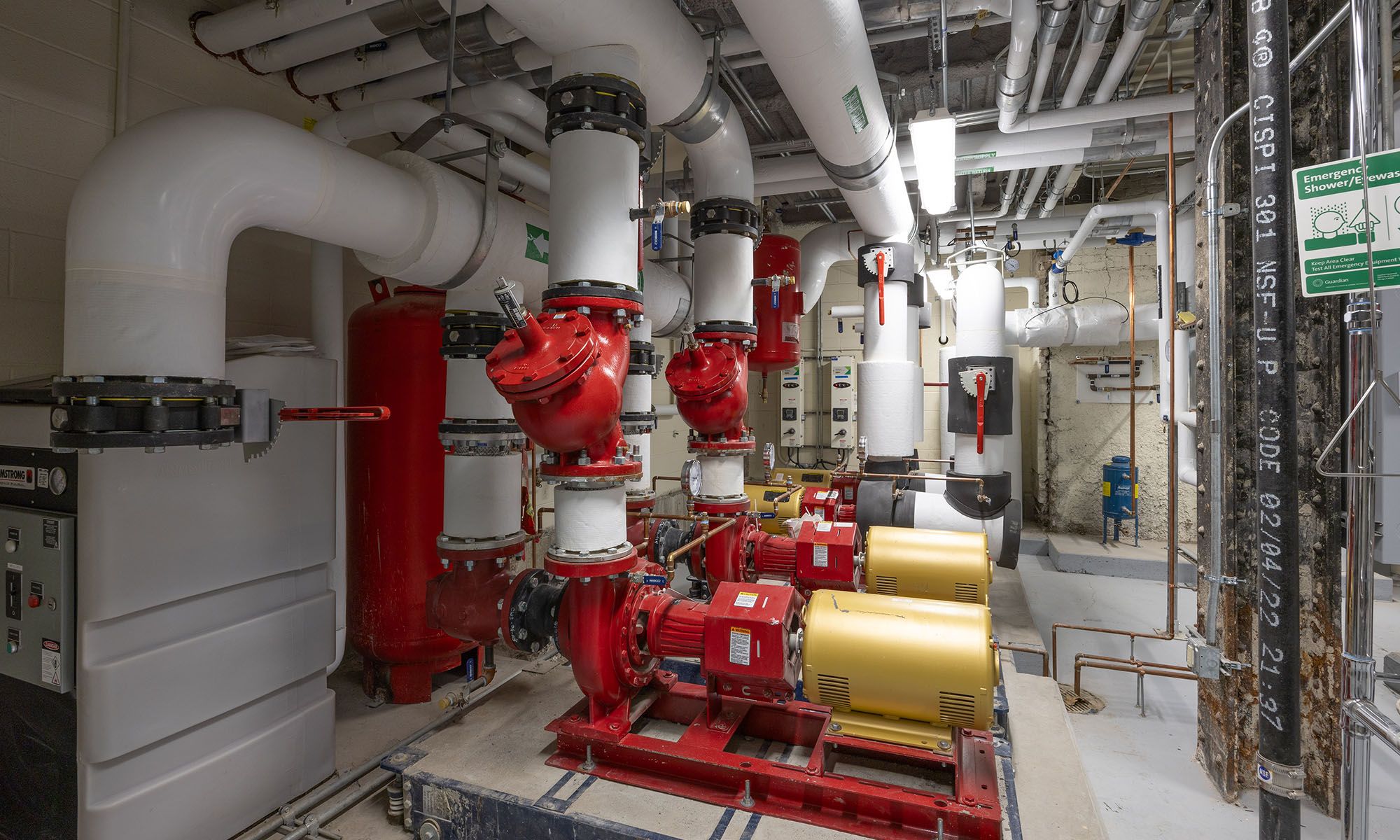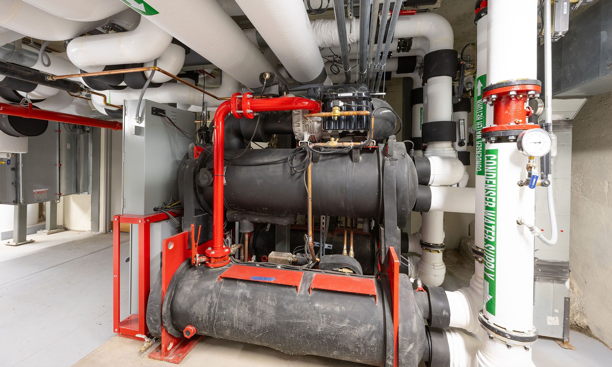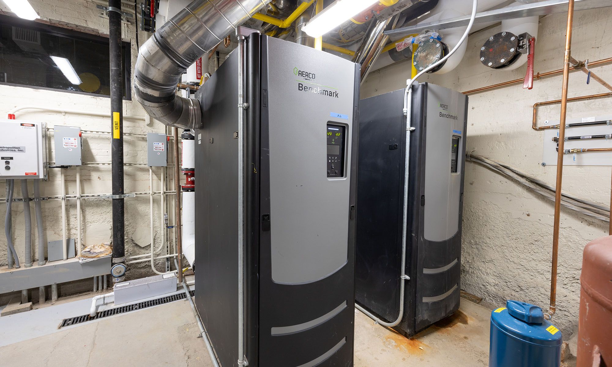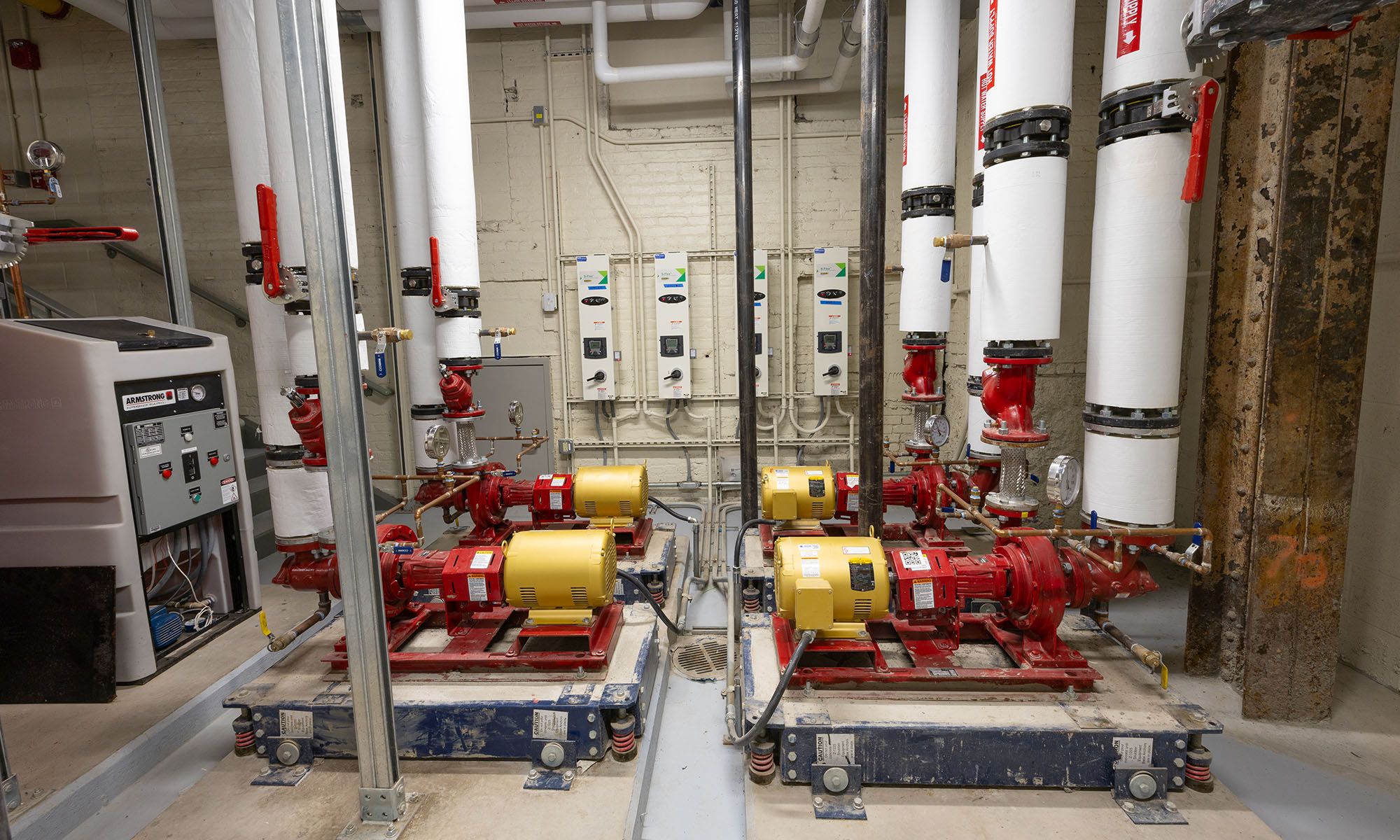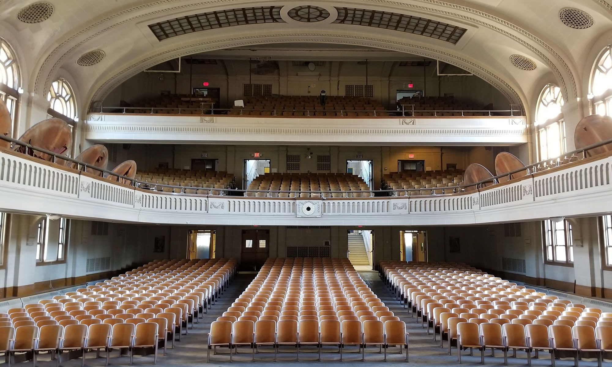SUCF and
University at Albany
COLLEGE OF NANOTECHNOLOGY, SCIENCE AND ENGINEERING
SUCF and University at Albany
COLLEGE OF NANOTECHNOLOGY, SCIENCE AND ENGINEERING
Acting on a vision for a catalyzed economy and a united community, the University at Albany saw an opportunity to transform the original 1912 Albany High School into a state-of-the-art College of Nanotechnology, Science, and Engineering.
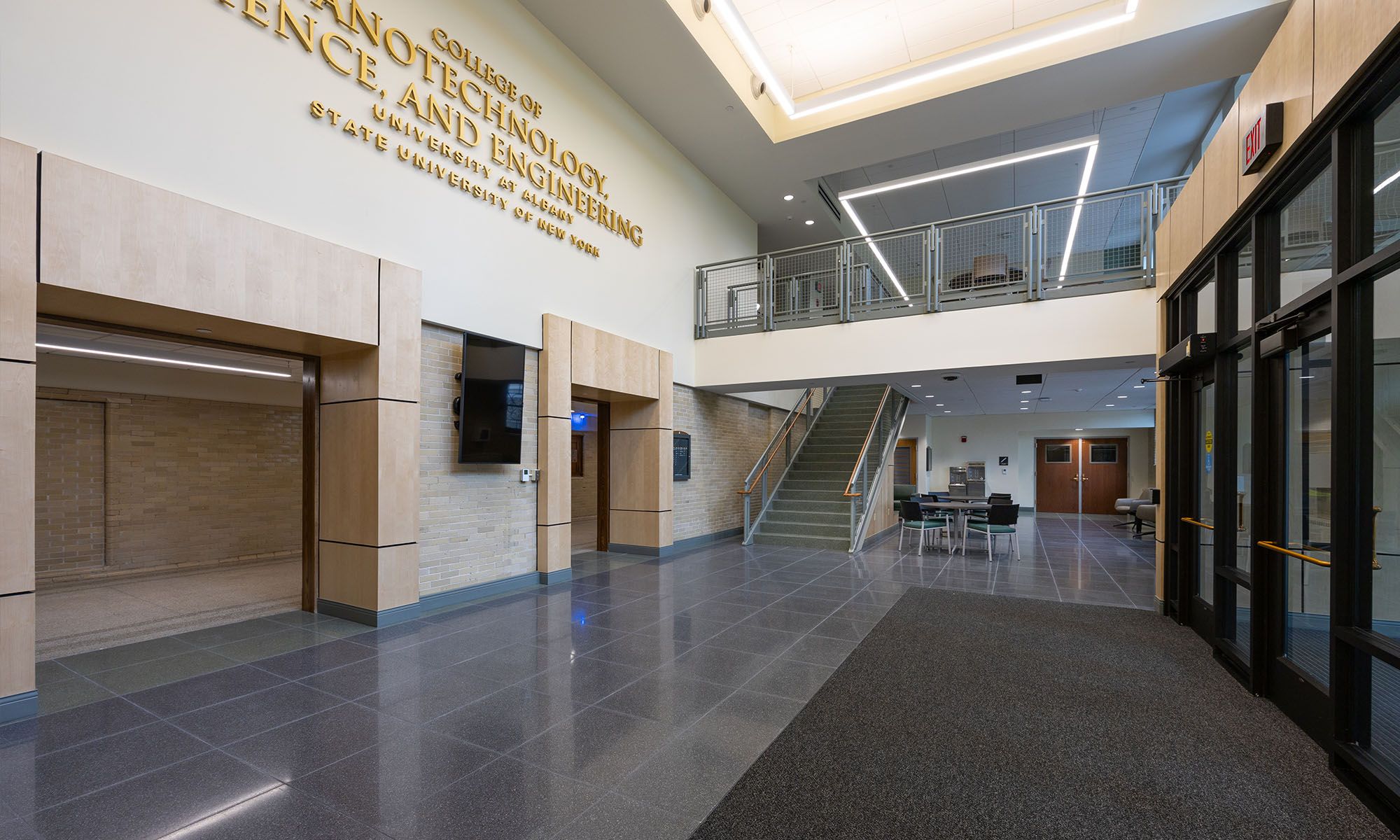
On Tuesday, May 21, 2024, University at Albany held a ribbon cutting ceremony to unveil the south wing renovation of CNSE and welcome students and faculty back to the building for the first time in over a decade.
Project Scope
With CSArch as a partner, UAlbany is undergoing its most significant investment in midtown since the downtown campus was completed in 1929. The century-old, 129,000 sf former Albany High School is receiving full programming, design, and construction administration services to strengthen the region's only public research university and align its mission with the immediate community that supports it.
Encompassing $80.1 million in renovations, the project will expand the size of UAlbany's downtown campus by about 40 percent and serve more than 1,000 students and faculty.
Once completed, the new home for the College of Nanotechnology, Science, and Engineering will provide state-of-the-art educational and research spaces that advance workforce development in downtown Albany and the greater Capital Region.
Location
Albany, NY
Size
129,000 SF
Completion Date
South Wing: May 2024
North Wing and Auditorium: 2027
Program
Academic Classrooms, Research Laboratories, Computer Laboratories, Auditorium Upgrades, Safety and Infrastructure, Faculty and Administrative Offices
