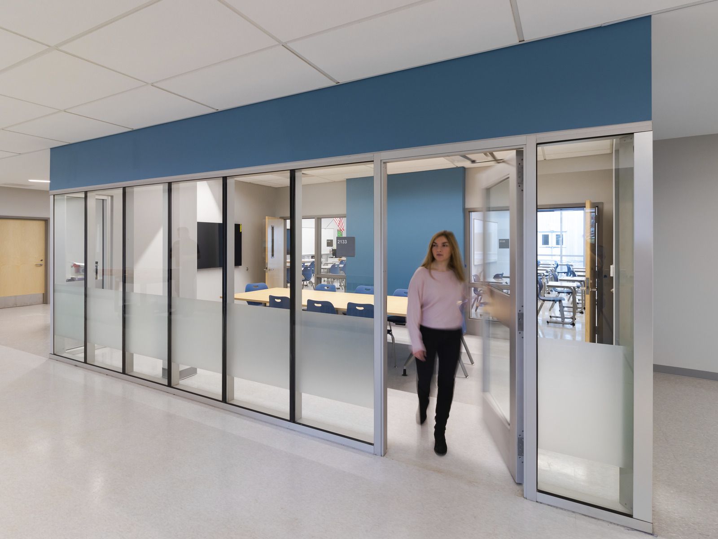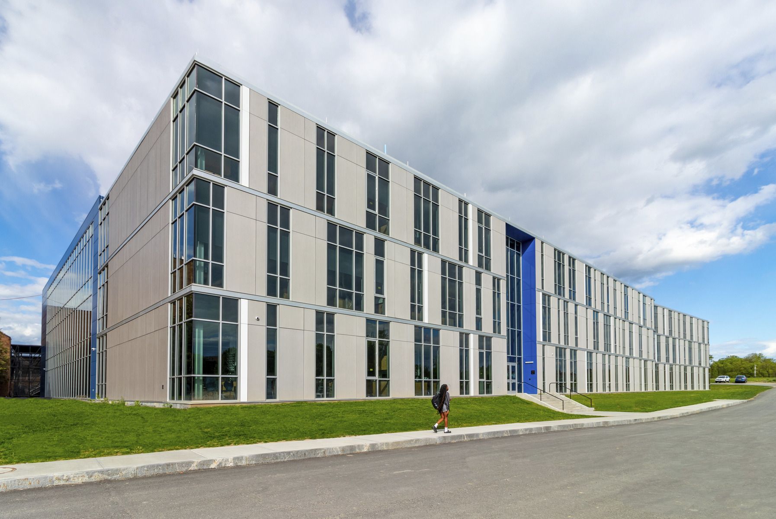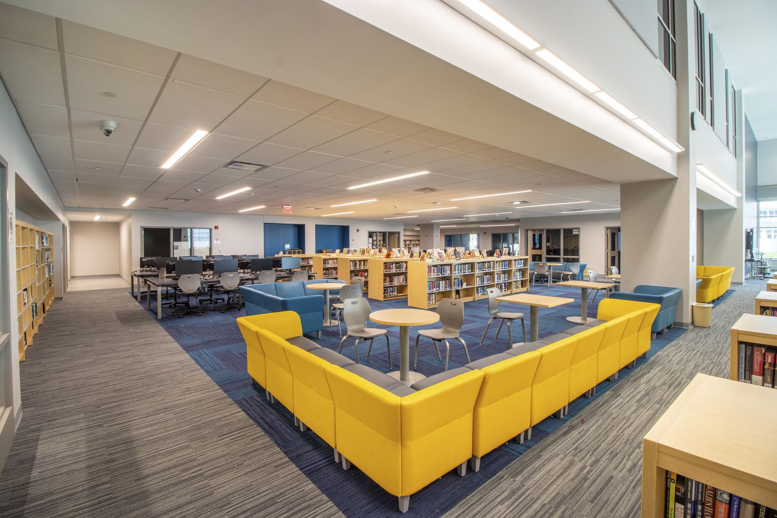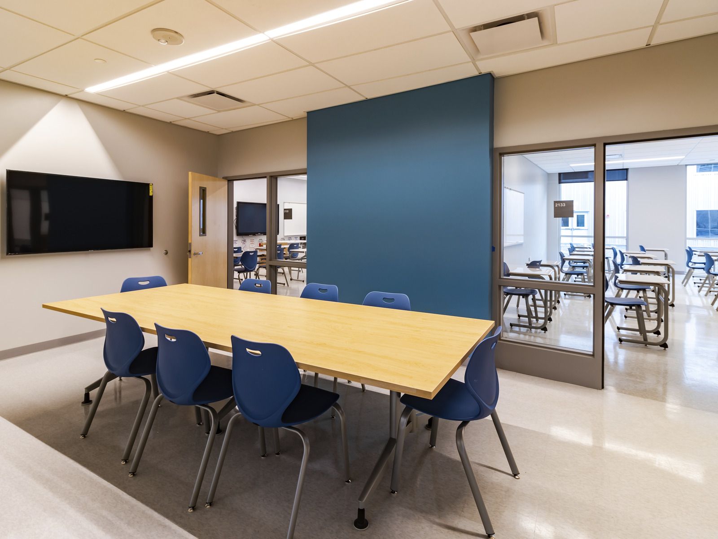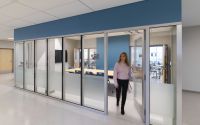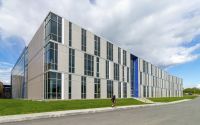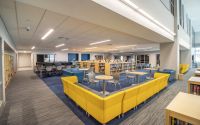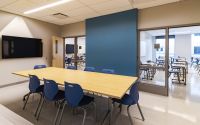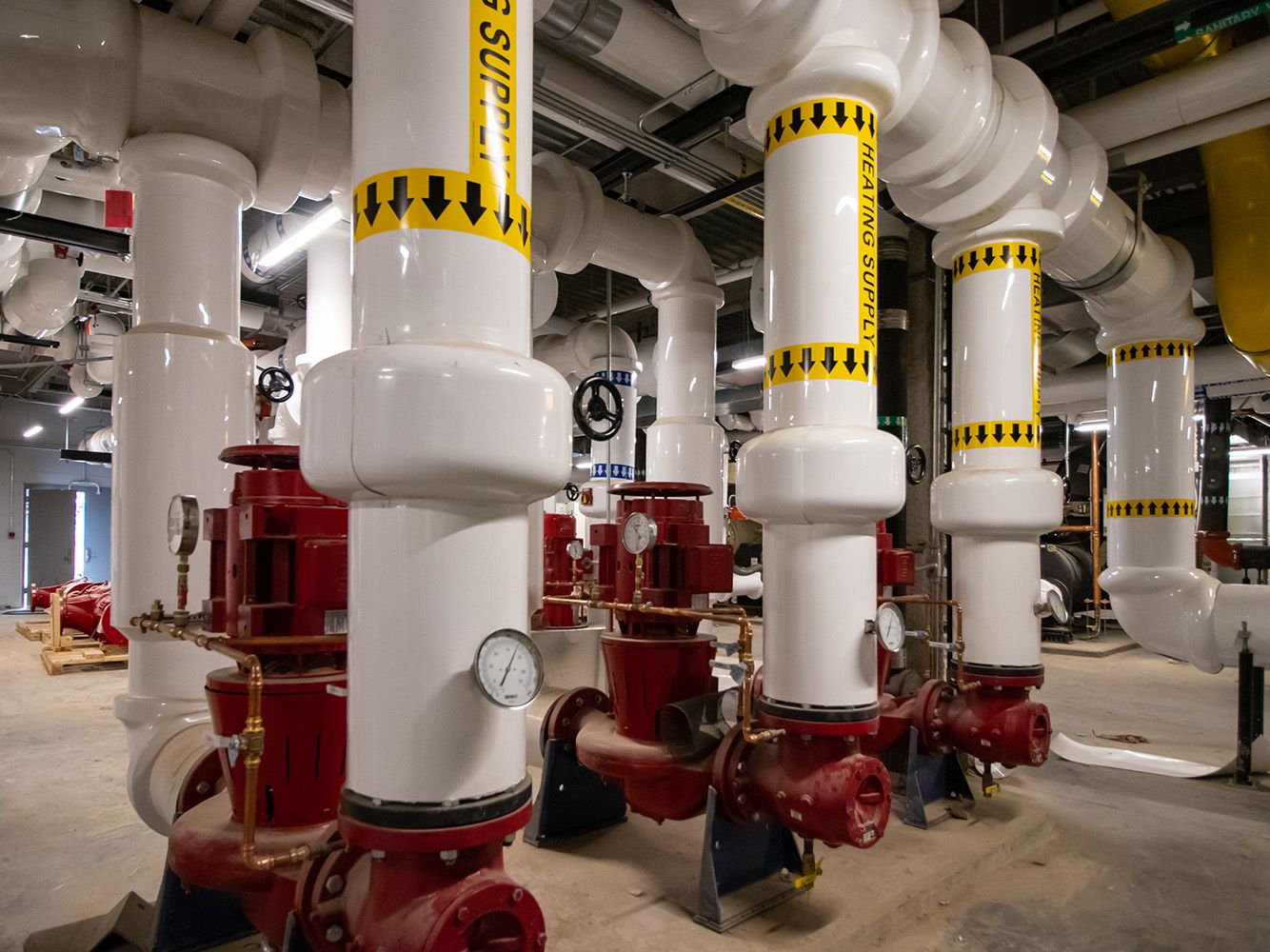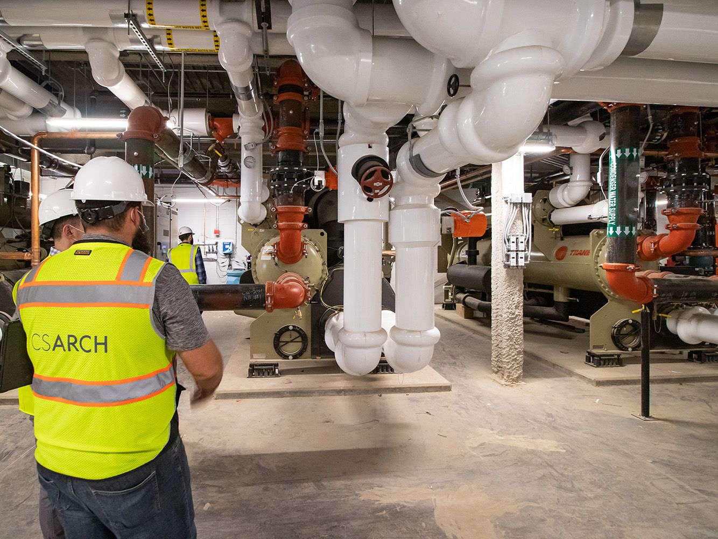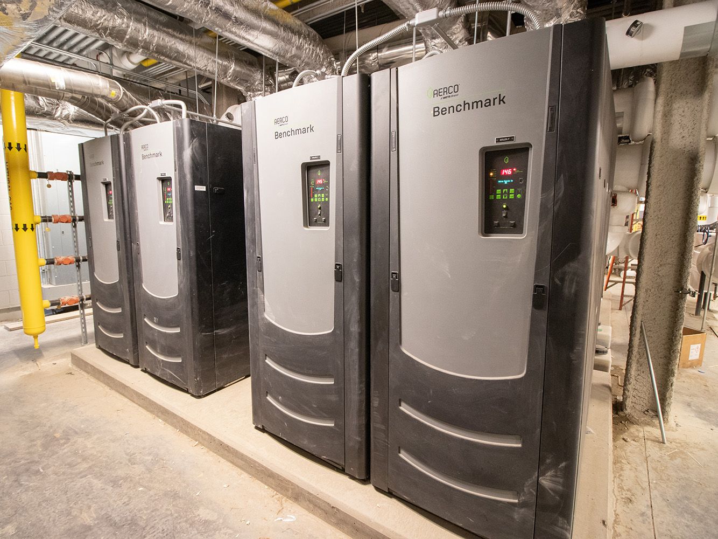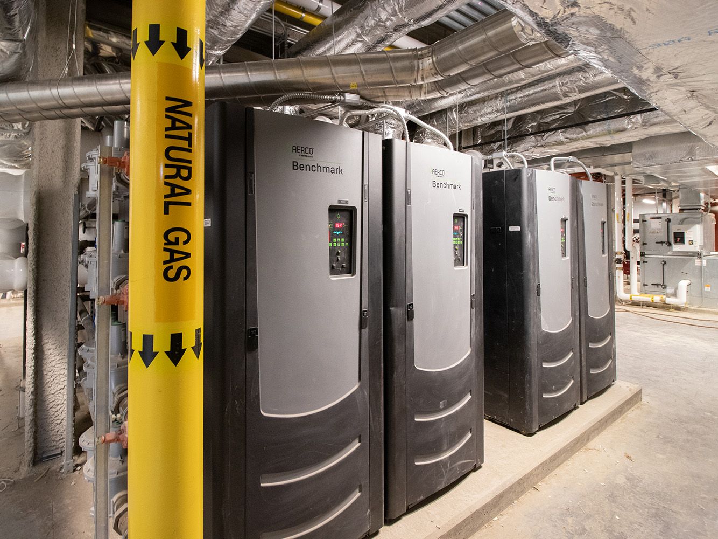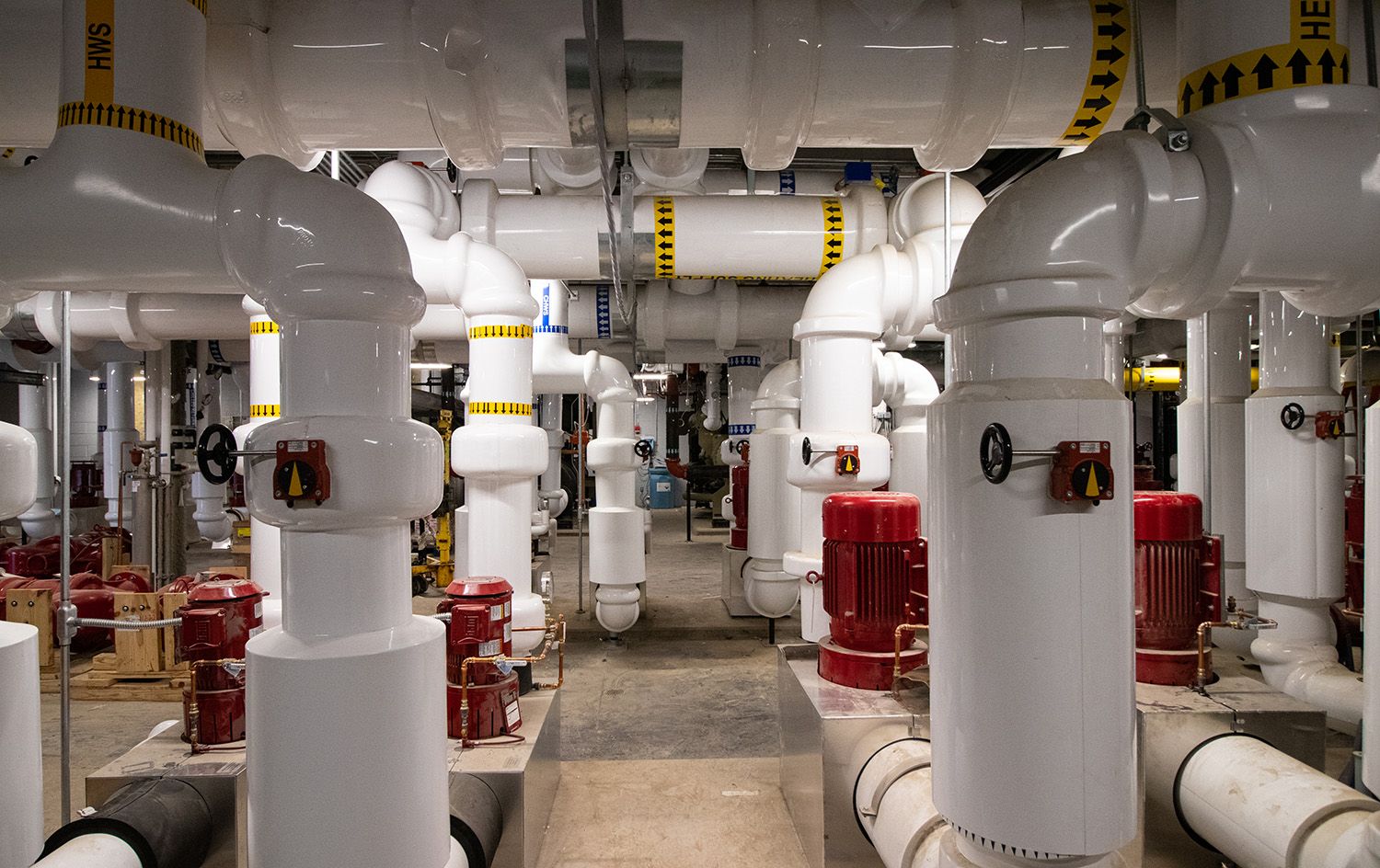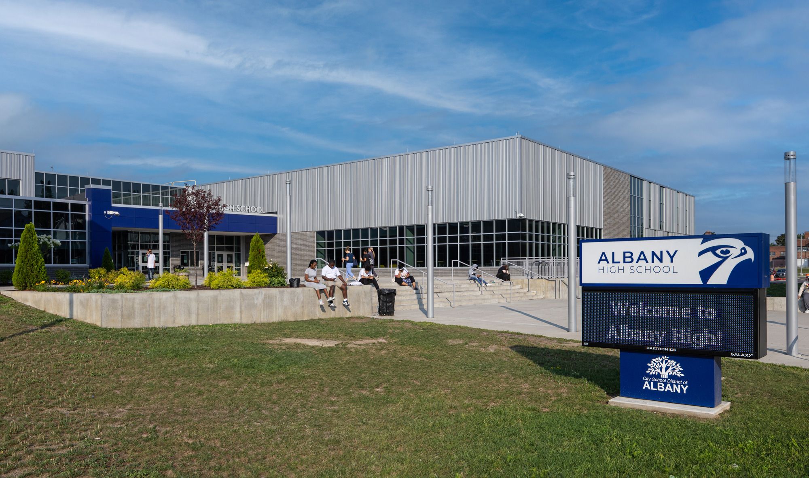
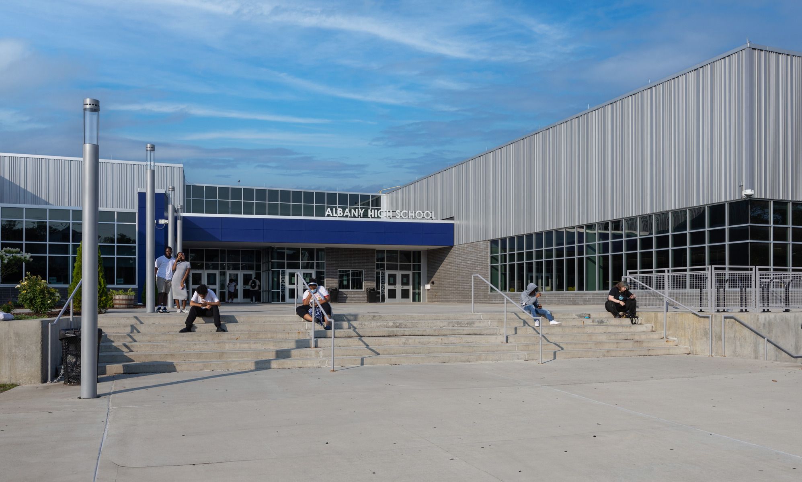
Albany High School
Transforming Albany High School to support student success and increased enrollment through a $179 million, multi-phased project.
Albany High School
Transforming Albany High School to support student success and increased enrollment through a $179 million, multi-phased project.
- Client
City School District of Albany - Location
Albany, NY - Size
543,000 sq. ft. - Scope
Academics, Athletics, Safety and Security, Infrastructure, Media Center/Library, Auditorium, Arts and Music, Career and Technical Education, Cosmetology, Cafeteria -
Estimated Completion
2025
With an aging campus that lacked critical academic programs and outdoor facilities for most of its varsity sports teams, Albany High School needed a redesign that could help them better support student success and increase graduation rates. That’s where CSArch came in.
Driven by a mission to promote academic equity, offer new learning opportunities, and meet the ever-evolving needs of modern education, the project must accommodate a projected enrollment increase of around 3,000 students. CSArch is accomplishing this by renovating approximately 300,400 sq. ft. of existing space and adding nearly 242,600 sq. ft. of new construction across four phases.
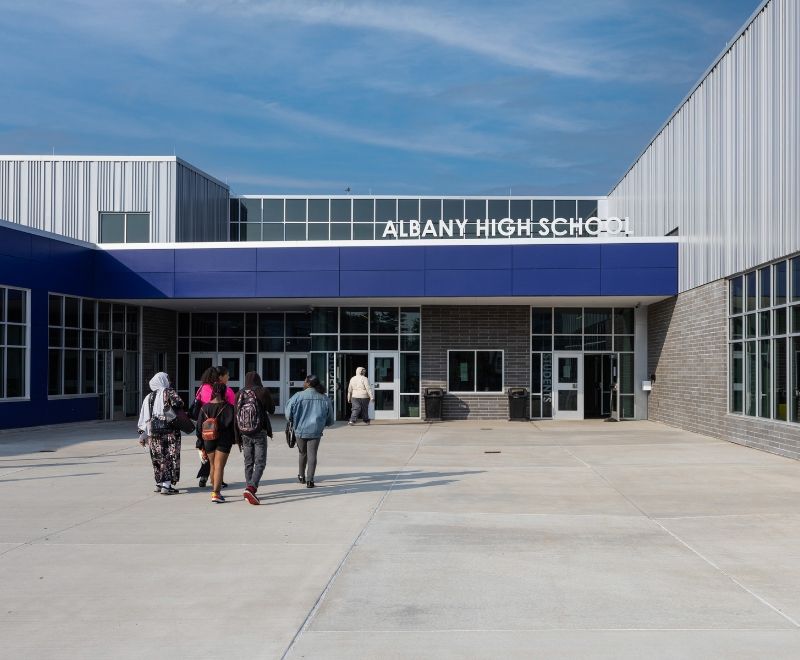
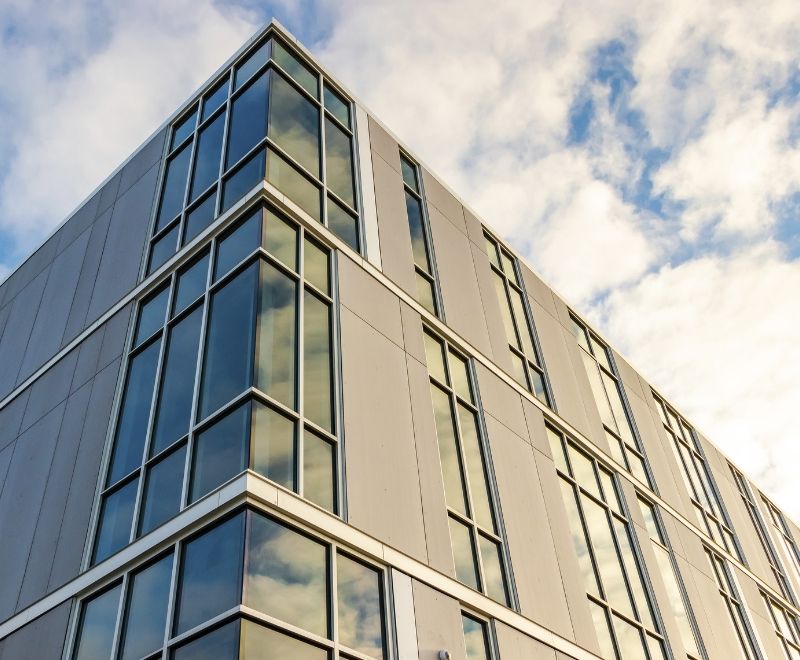

“This new building is a critical part of our collective efforts to increase student success at Albany High School and across the district.”
Modernizing a School for Student Success
Hear from Kaweeda Adams, former Superintendent of Schools at the City School District of Albany, as she outlines the full scope of the redesign and describes her experience working with CSArch.
Academics, Athletics, and Performance Spaces
- Main Entrance
- Auditorium
- Academics
- Breakout Spaces
- Faculty & Support Space
- Athletics
- Library Media Center
- Pool
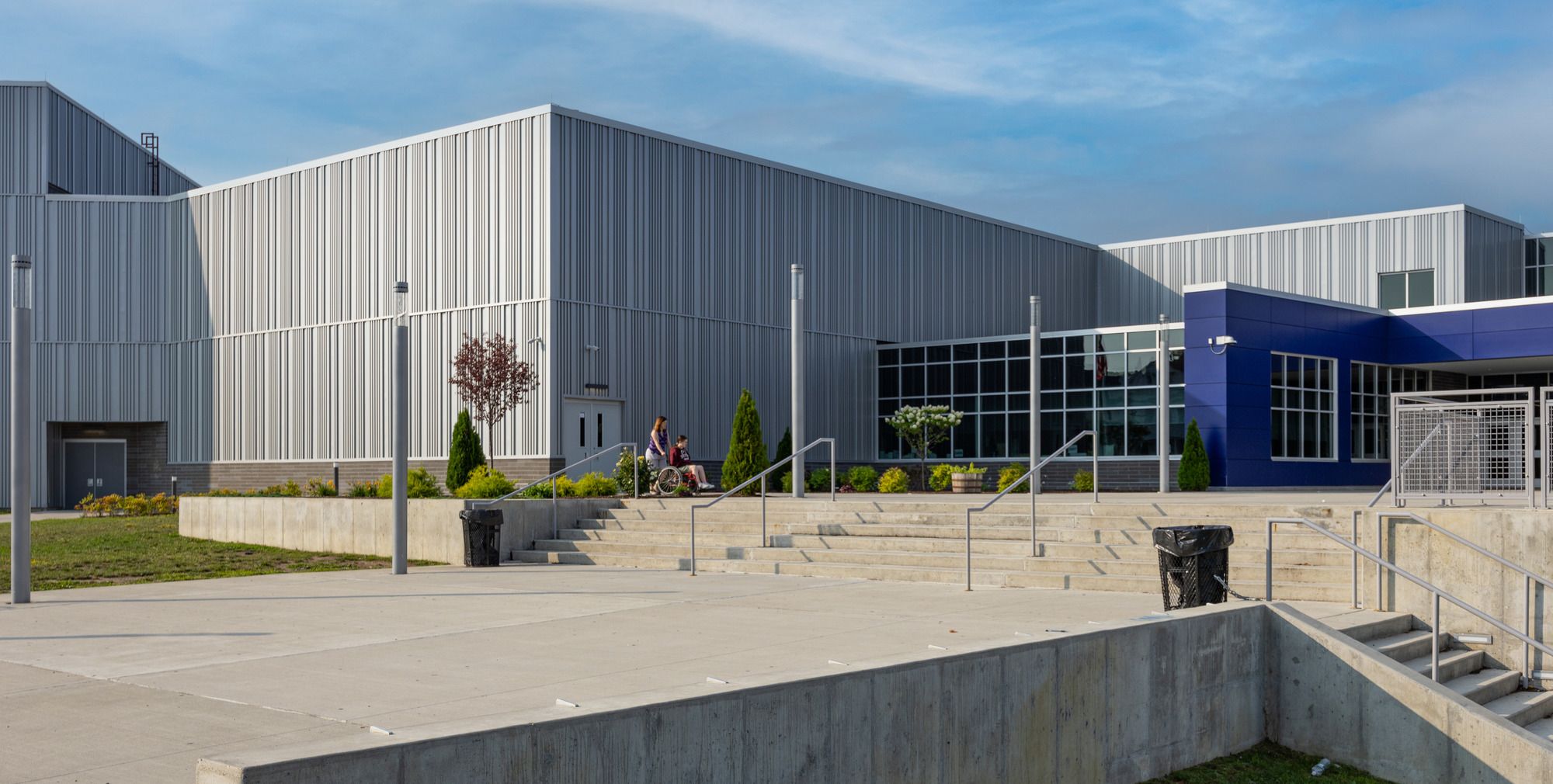
Main Entrance
We expanded and redesigned the main entrance—complete with an open and enlarged promenade, secure entrances, and clear signage—to create an impactful sense of arrival and identity.
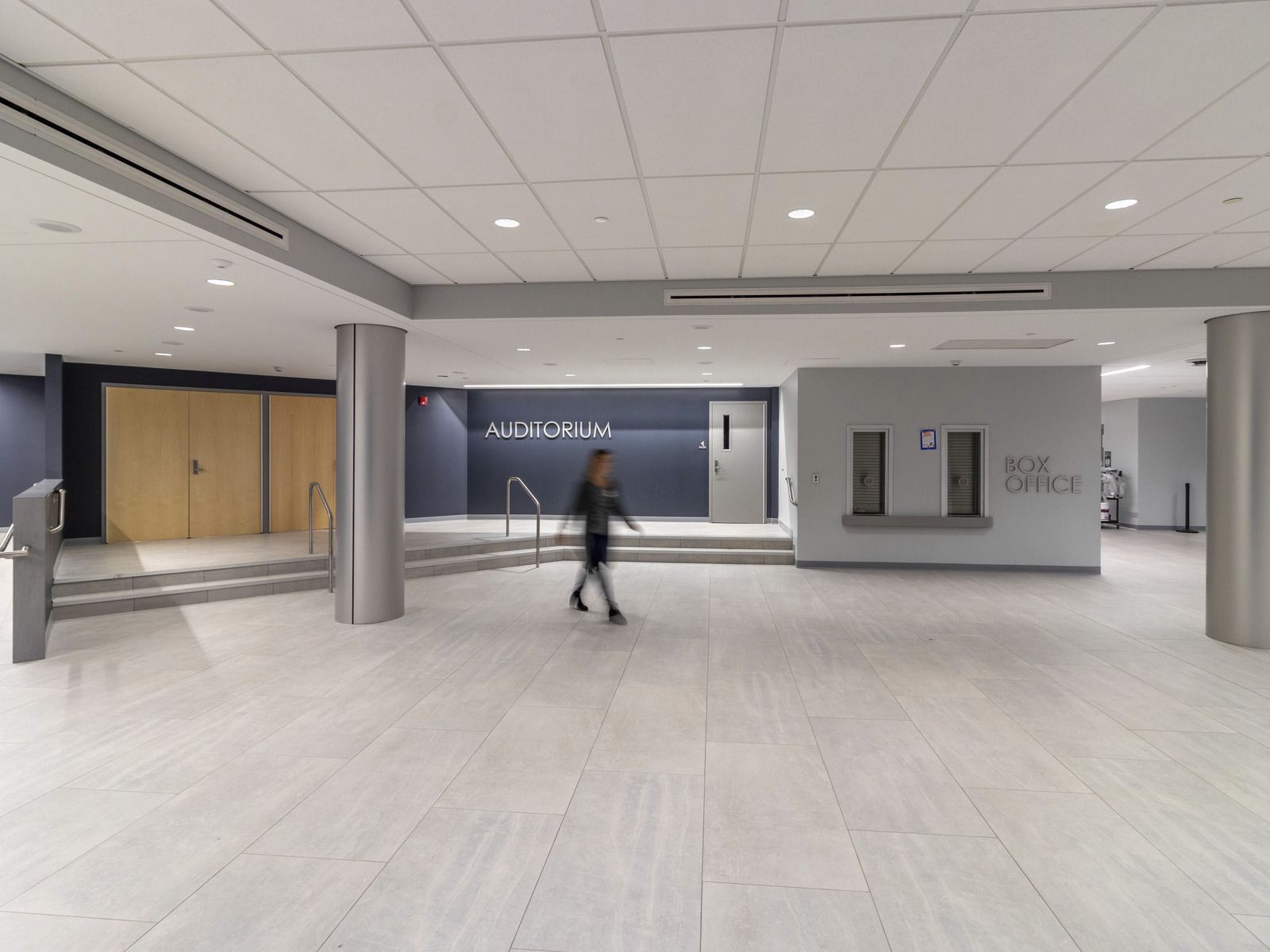
Auditorium
We redesigned the existing auditorium with modern aesthetics, an expanded thrust stage, acoustic design features, upgraded sound and lighting, accessible seating, and a balcony to maximize seating.
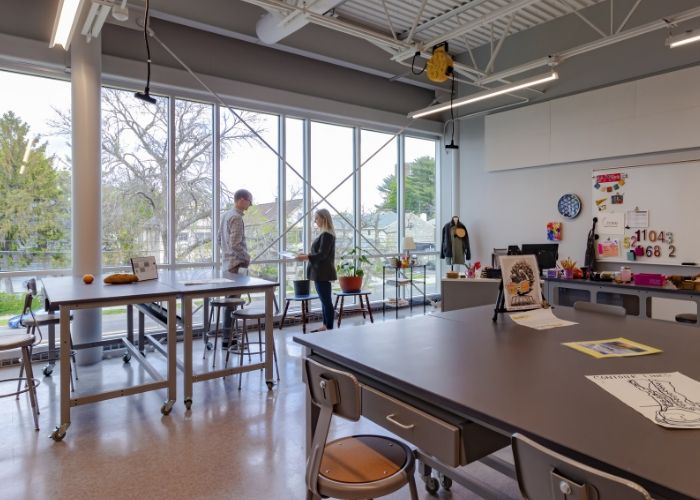
Academics
CSArch created a new three-story, 120,000 sq. ft. academic addition, which houses three learning academies, with bright classroom spaces, breakout rooms, science labs, and dedicated guidance suites.
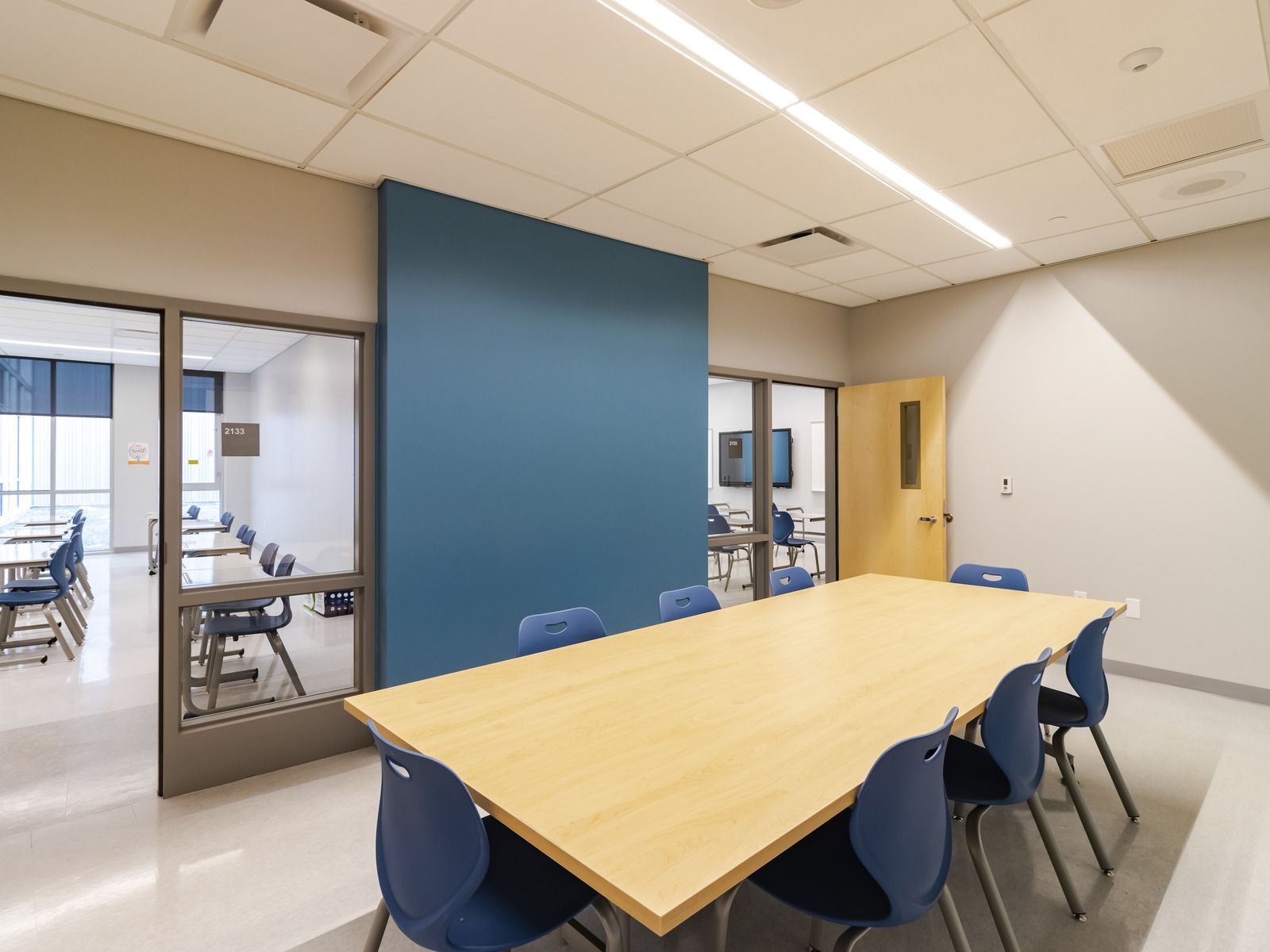
Breakout Spaces
Our team designed small breakout rooms that are directly visible from the classroom, allowing teachers to separate their classes into different lessons and support smaller group learning.
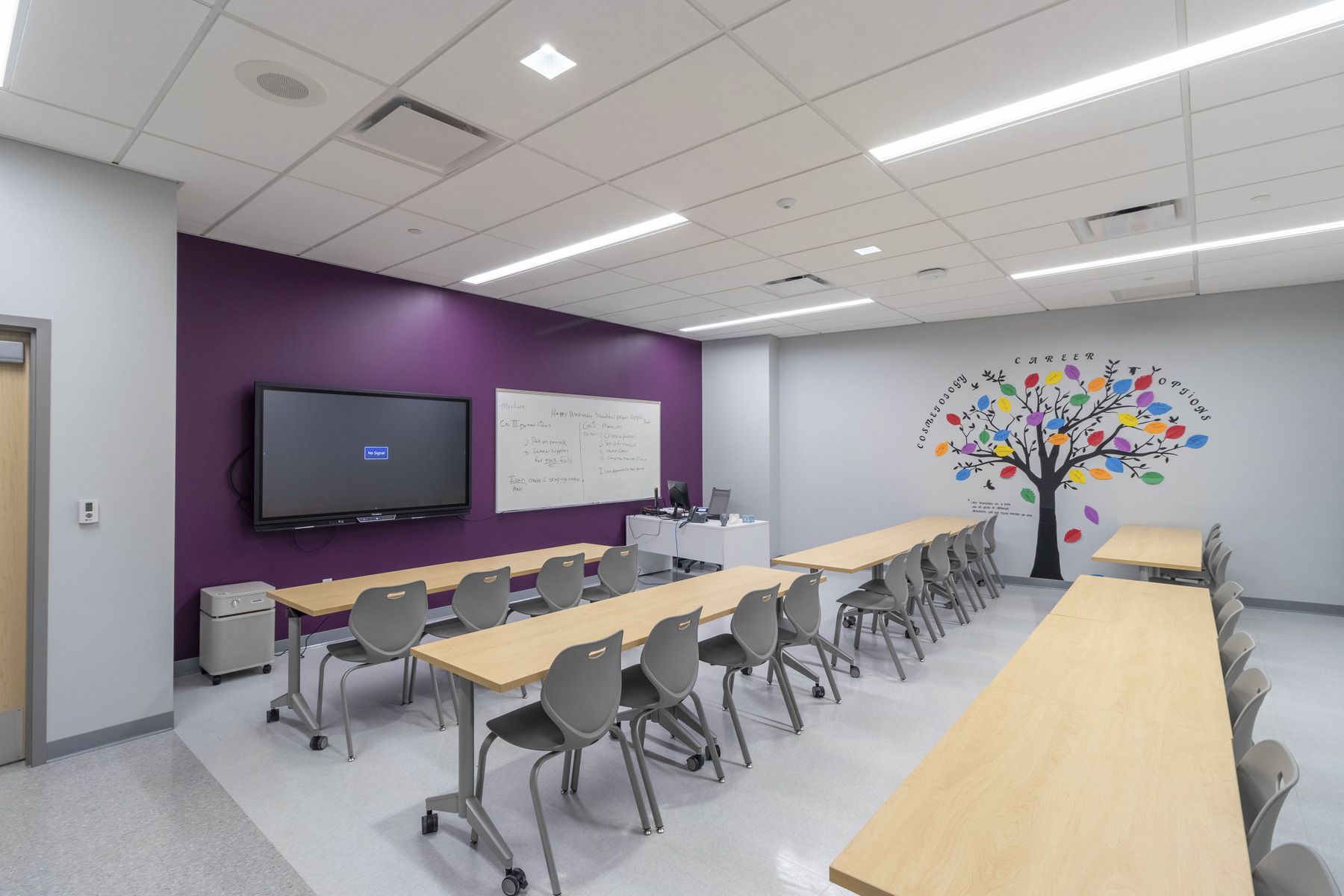
Faculty & Support Space
For each floor of the new academic building, we created an administrative office and guidance space with a reception desk, lounge area, faculty offices, and private booths for confidential faculty-student conversations.
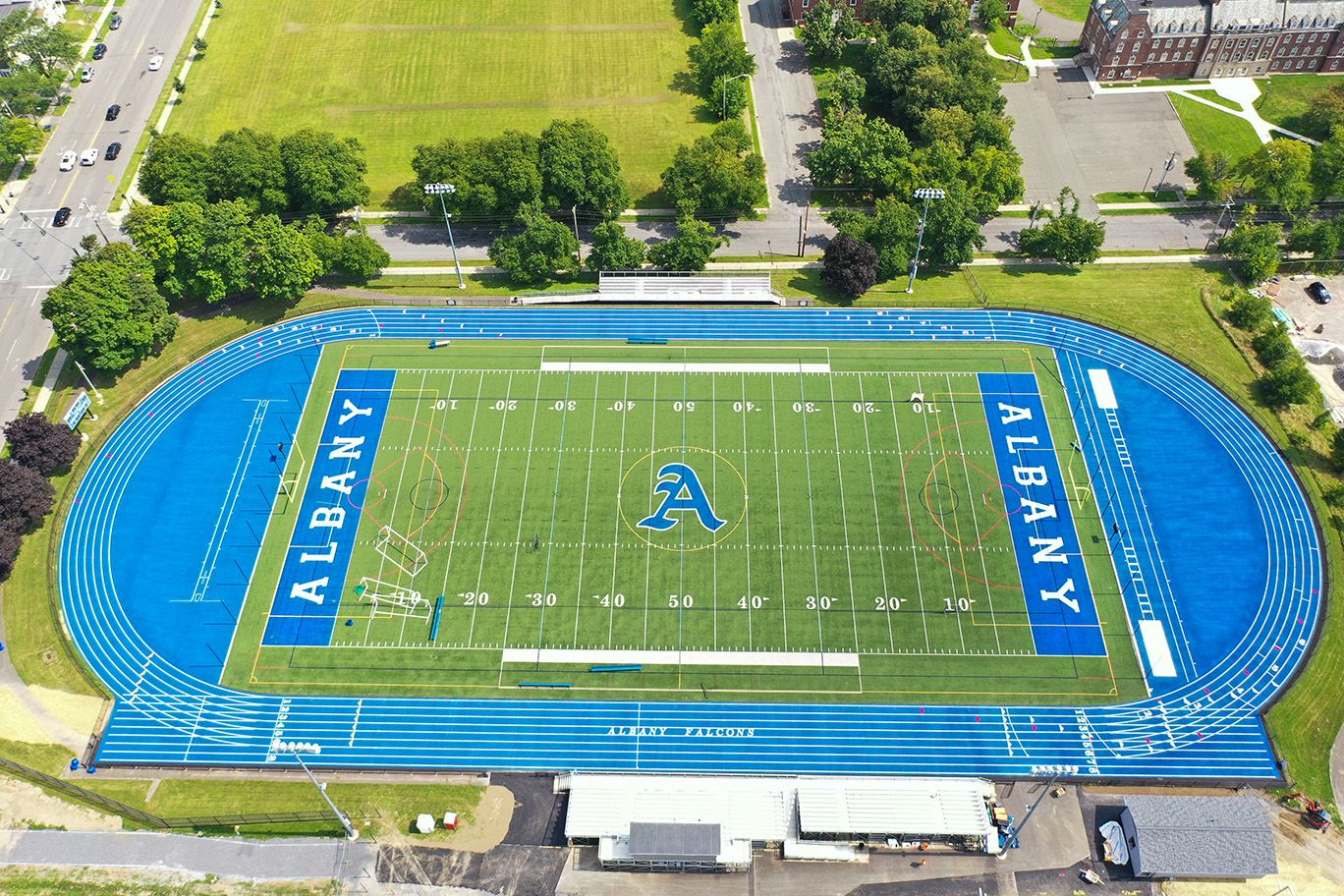
Athletics
We redesigned the turf field, track, and long-jump pits (including updated markings and D-zone areas) and infused the district blue color throughout to support school spirit. We also built a new concession building with restrooms.
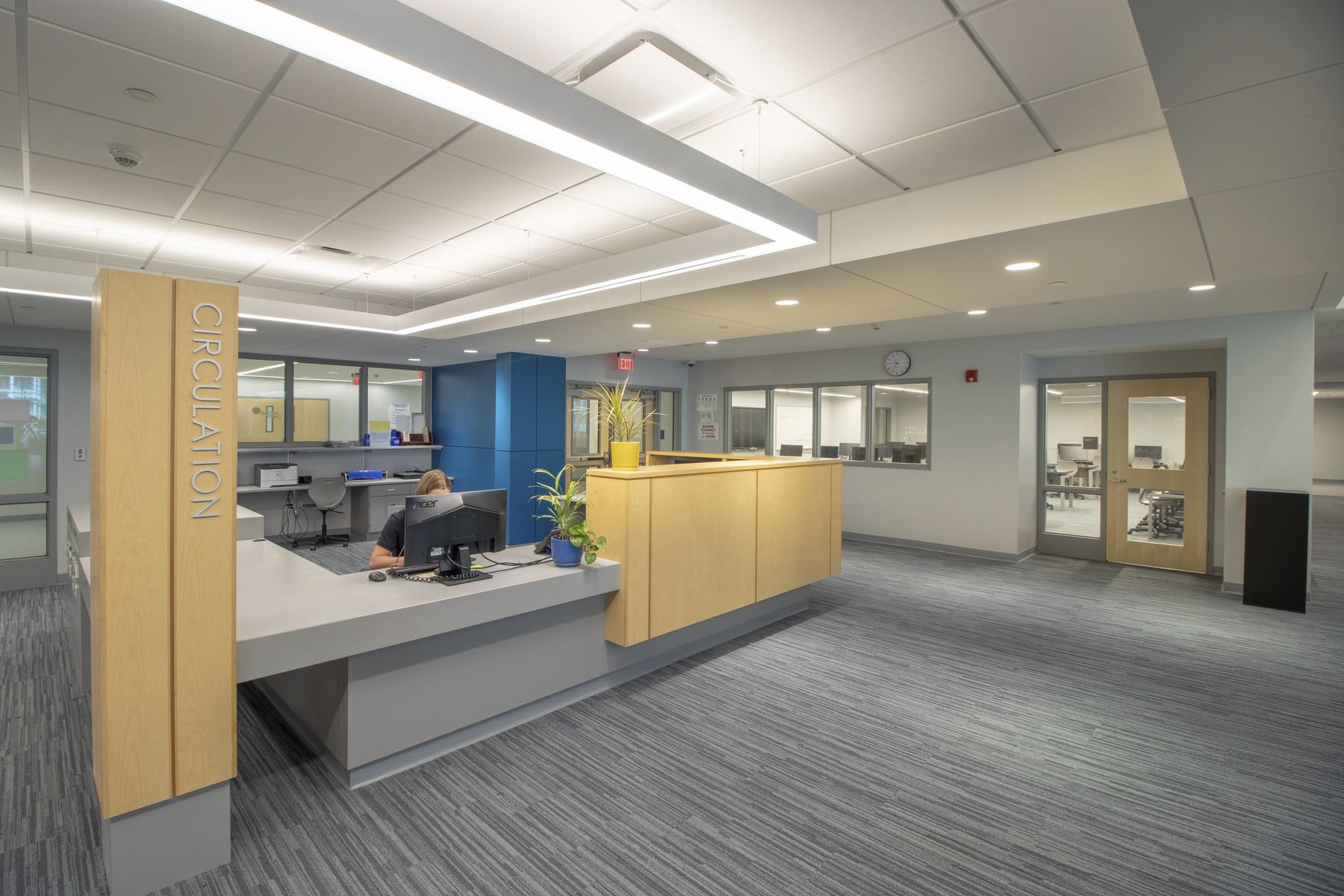
Library Media Center
We created a modernized, enlarged library media center that now serves as the hub of the school with high ceilings, natural and LED lighting, flexible furniture, and adjacent breakout spaces.
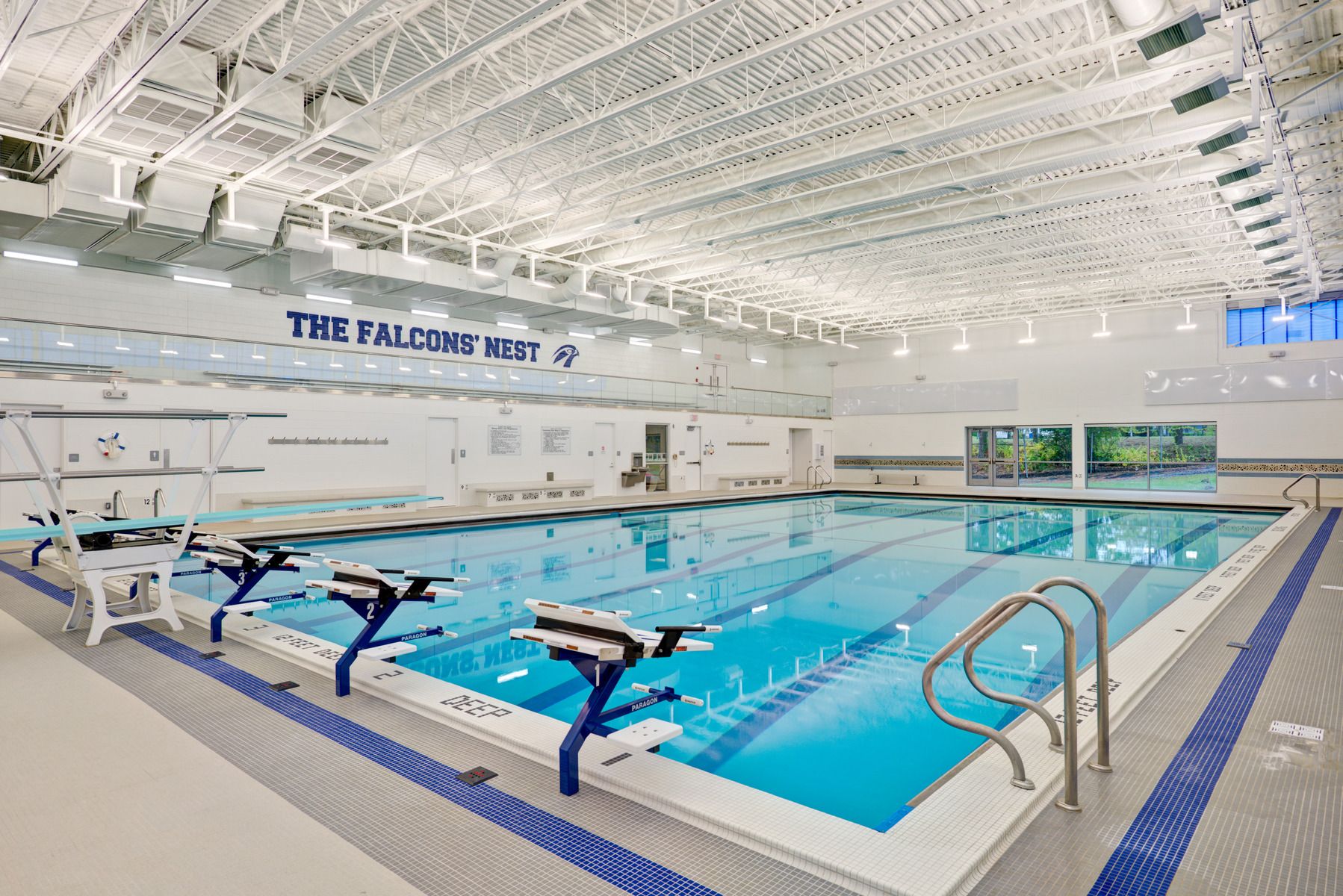
Pool
CSArch designed an open, bright space with new clerestory glass, ceramic floor tiling, acoustic paneling, railings, bleachers, pool equipment, signage, and glass-bordered balcony seating.
Creative, Social, and Career Spaces

Art & Music
We designed a new two-story, 39,000 sq. ft. art and music addition with floor-to-ceiling windows for abundant natural light, large instruction and rehearsal spaces, and enhanced technology and acoustics.
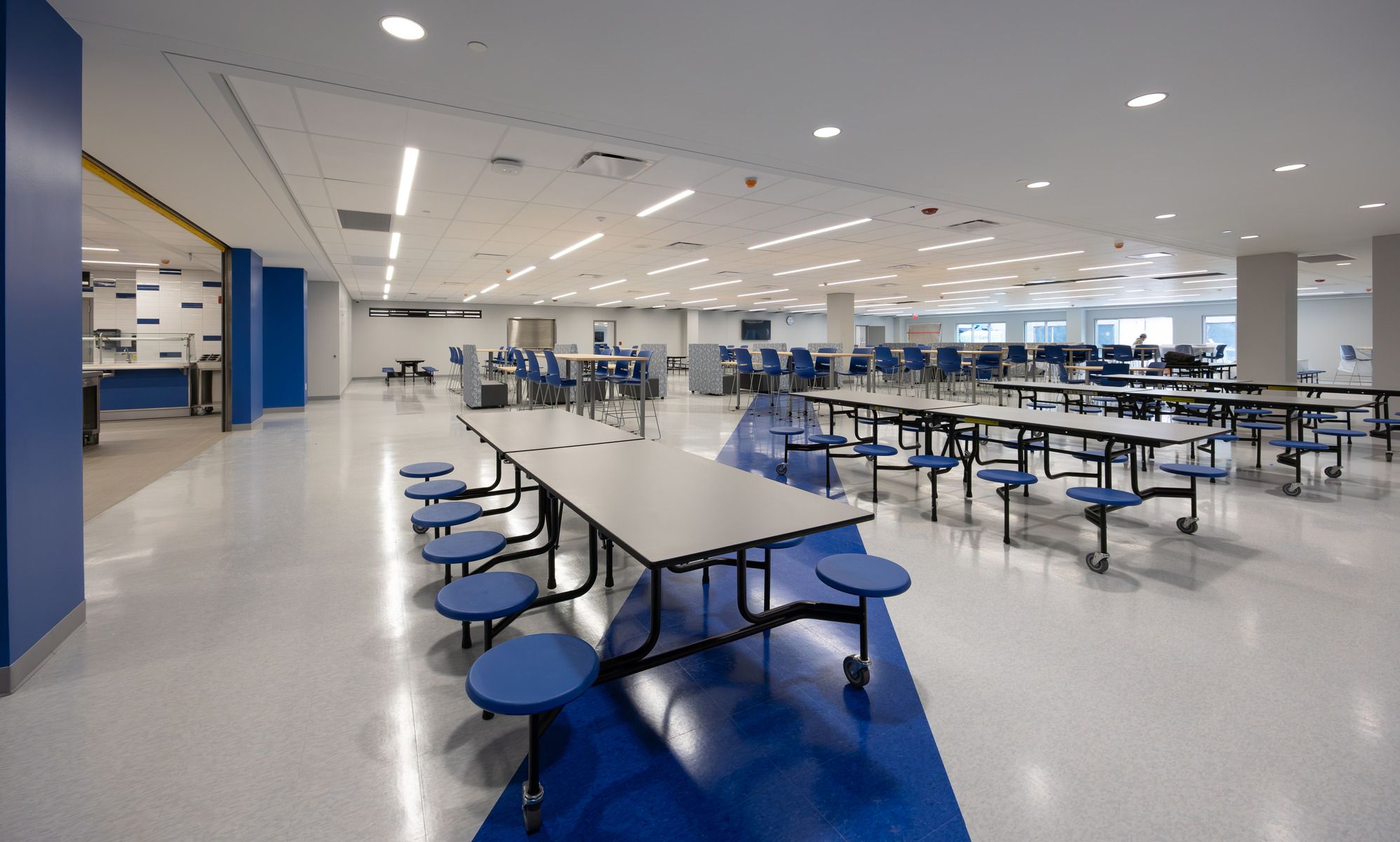
Cafeteria
Optimizing the existing building, we expanded the cafeteria into an adjacent corridor, and we added casual furniture, a larger kitchen and serving line, and modern finishes for more open, social dining.
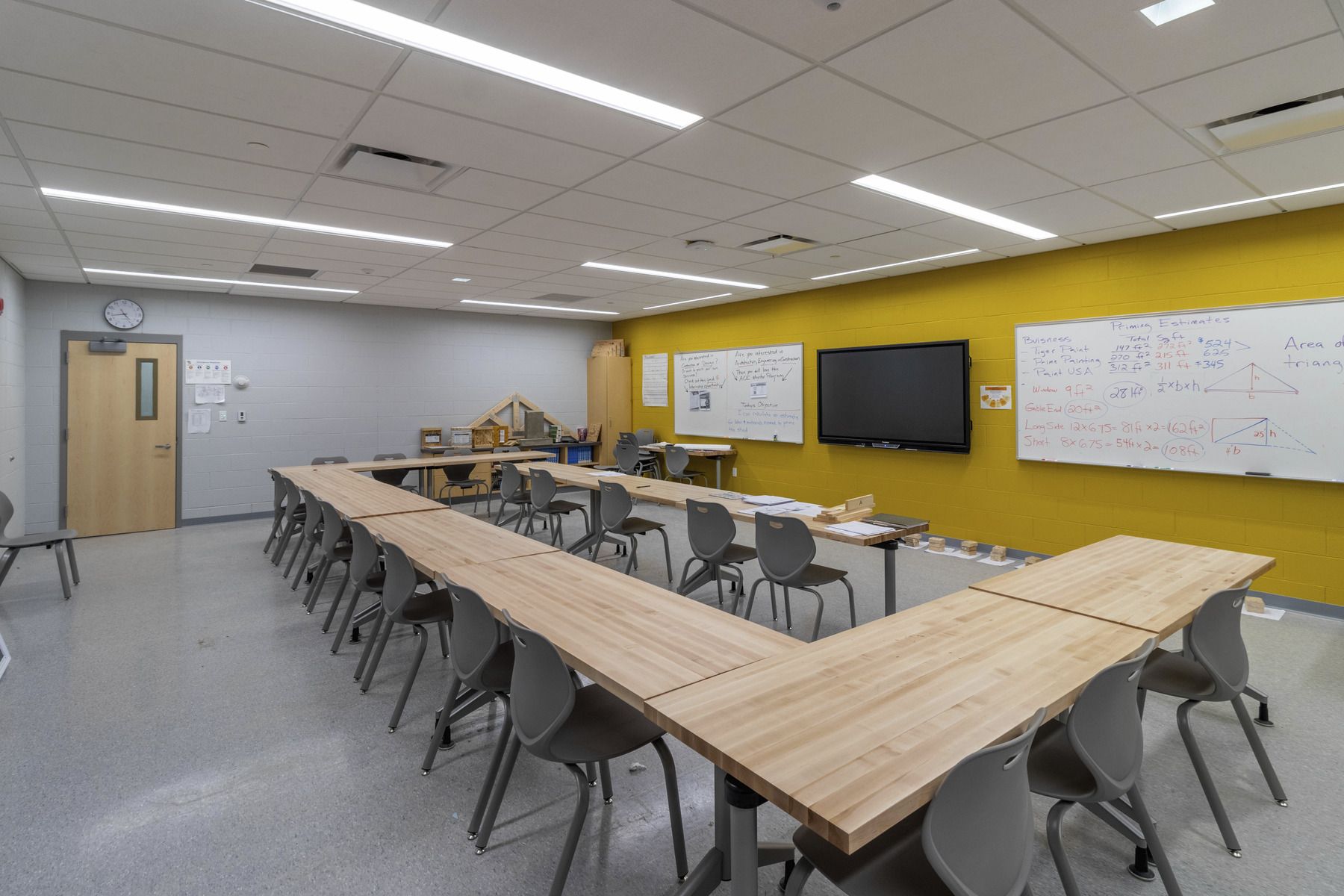
Career & Tech
To mirror college-level curriculum and promote career readiness, we designed the new CTE wing with renovated spaces and classrooms for health science, automotive technology, building trades, and cosmetology.
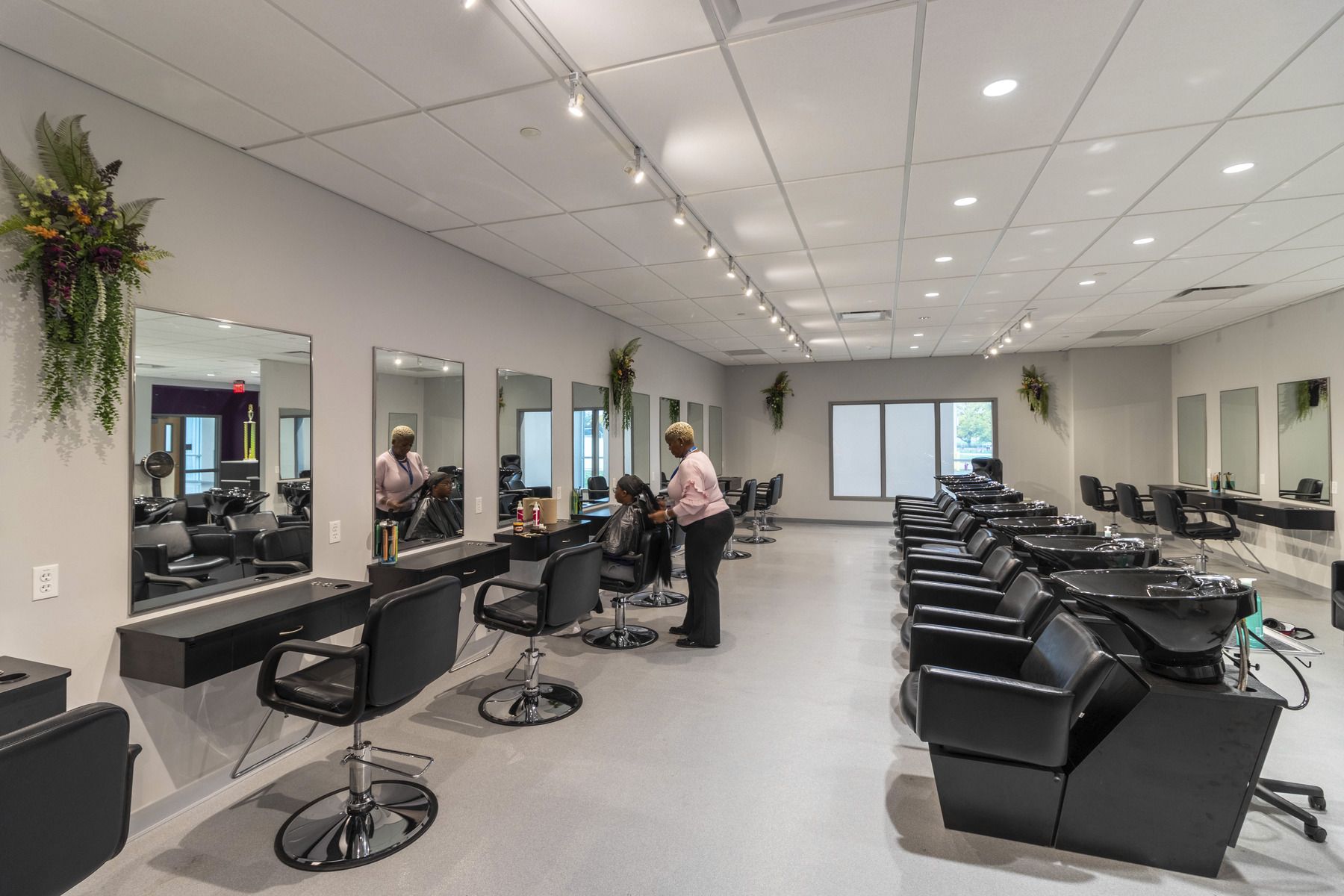
Cosmetology
With the new cosmetology suite, we brought the salon atmosphere into a classroom setting, supporting the school’s growing cosmetology program with space for both practical and hands-on lessons.
Building Technology
Engineering Design
CSArch provided the school’s MEP engineering design, which included mechanical units, a variable air volume (VAV) system, demand control ventilation (DCV), a complete fire alarm and sprinkler system, and architectural lighting and power solutions to support a modern learning environment. We also utilized fabric ductwork, suspended within classroom environments, for a quiet, aesthetically pleasing alternative to traditional ductwork that delivers uniform, comfortable air dispersion.
Awards
Citation Design Award
American Institute of Architects
Eastern NY Chapter, 2017
Building brighter futures for our clients.
At CSArch, we deliver high-quality, specialized, multi-disciplinary service across architecture, engineering, interior design, and construction management. We’re able to assist with a wide range of building types and projects, so whether you need us to work on a school, firehouse, laboratory, or corporate building, we’re here to help.
