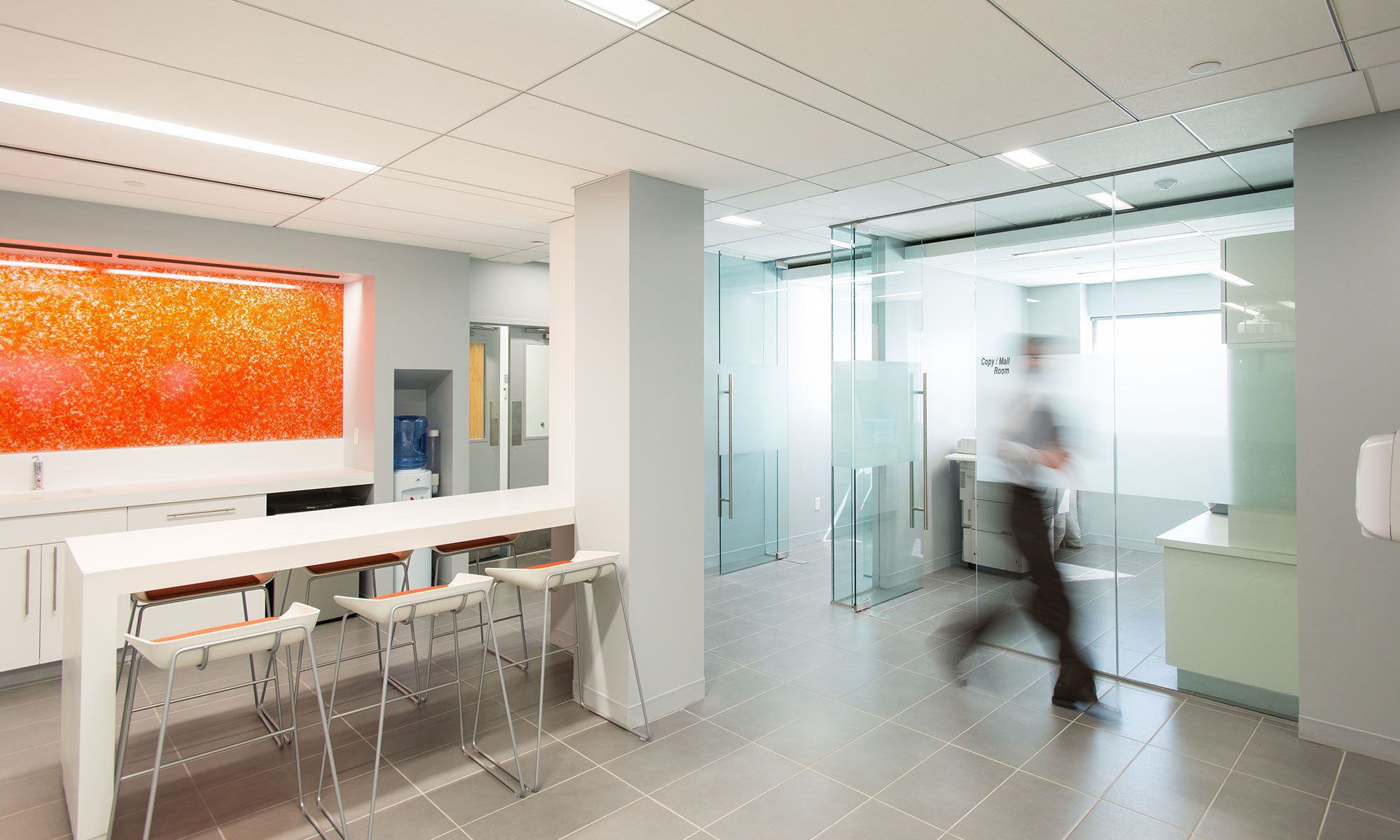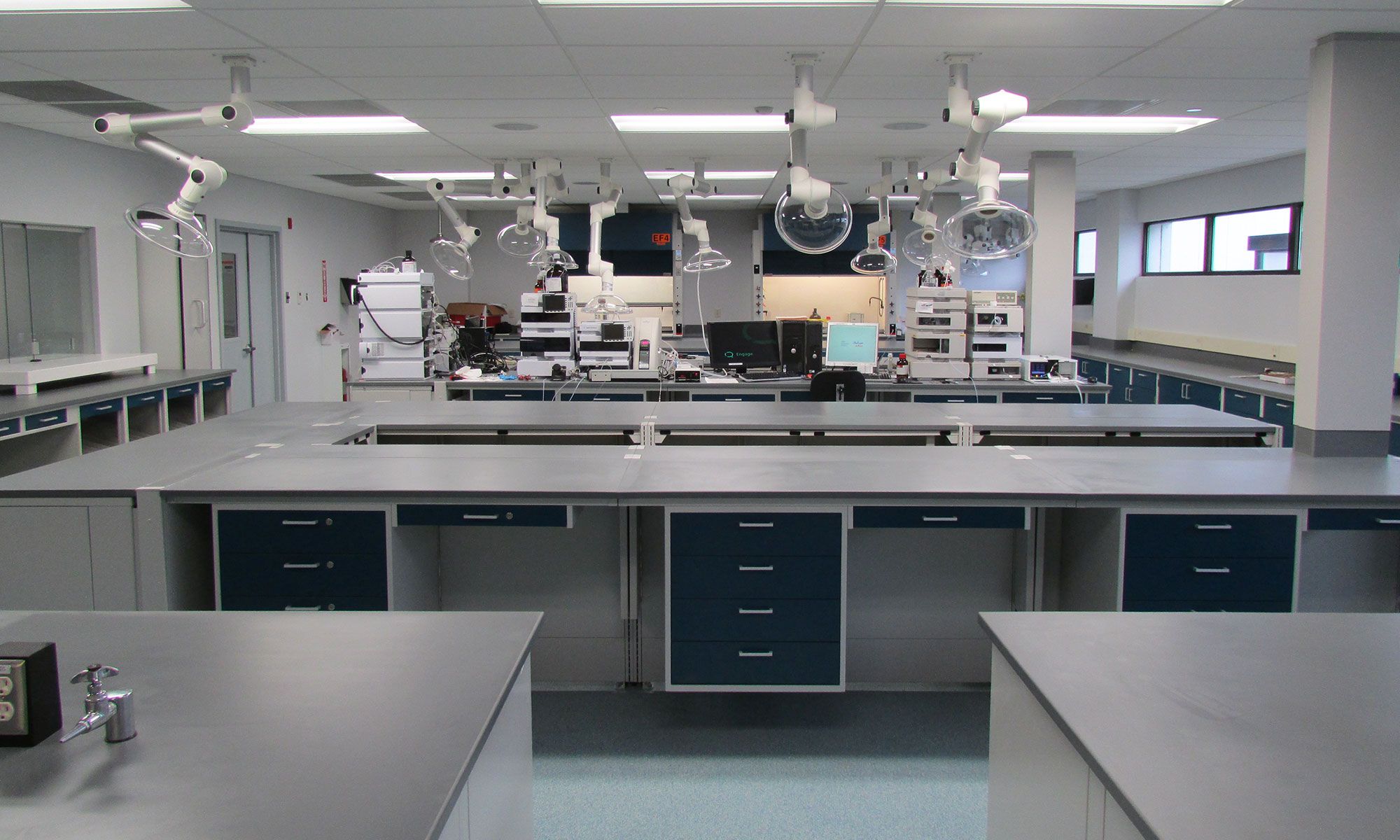Chemical Manufacturing Company
LABORATORIES AND CORPORTATE OFFICES
Chemical Manufacturing
Company
LABORATORIES AND CORPORATE OFFICES
A world-class chemical manufacturing company worked with CSArch to transform its outdated 1980s facility into a precedent-setting laboratory and office environment rich with experience-enhancing design.
Project Scope
Design services were provided to renovate original space within an existing building constructed in the eighties to create a showcase facility for international client, vendor, and employee relations. The original facility lacked proper lighting, modernized IT systems, a gracious lobby, and, most importantly, a modern, flexible work space to promote collaboration and innovative thinking.
Work included renovations to existing offices, conference rooms, training/seminar space, up-to-date research and testing labs, restroom facilities, and support space. Through a series of inclusive programming meetings with users, the design team reorganized space and provided a new entry, main lobby and seating area, café, mail room, pantry, and short-term docking stations for national and international visiting staff.
Location
Selkirk, NY
Size
4,825 SF
Completion Date
2012
Program
Corporate Offices, Conference Rooms, Research Laboratories, Manufacturing Spaces, Laboratory Prep Rooms






